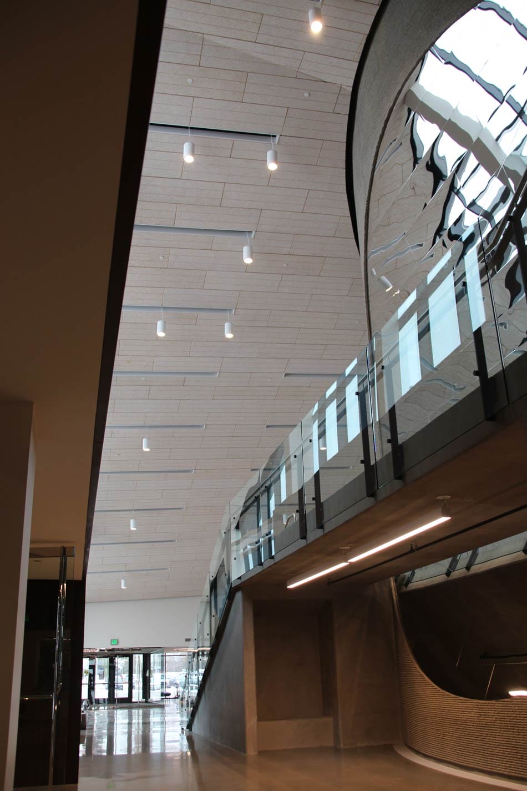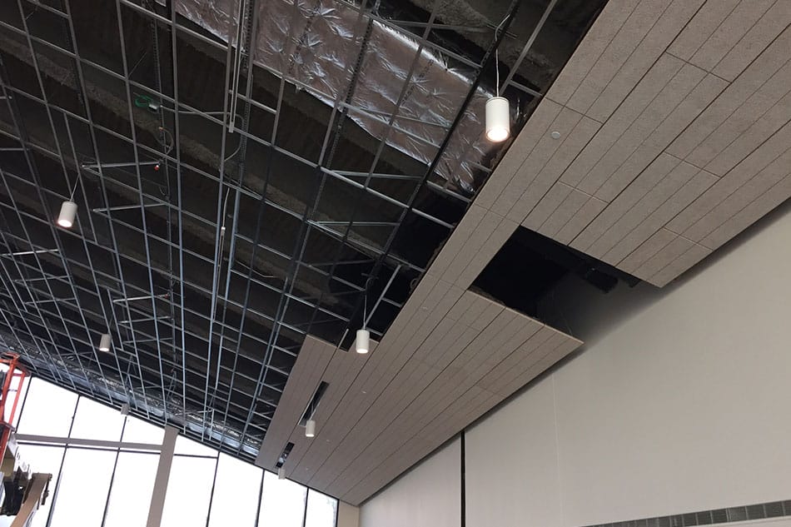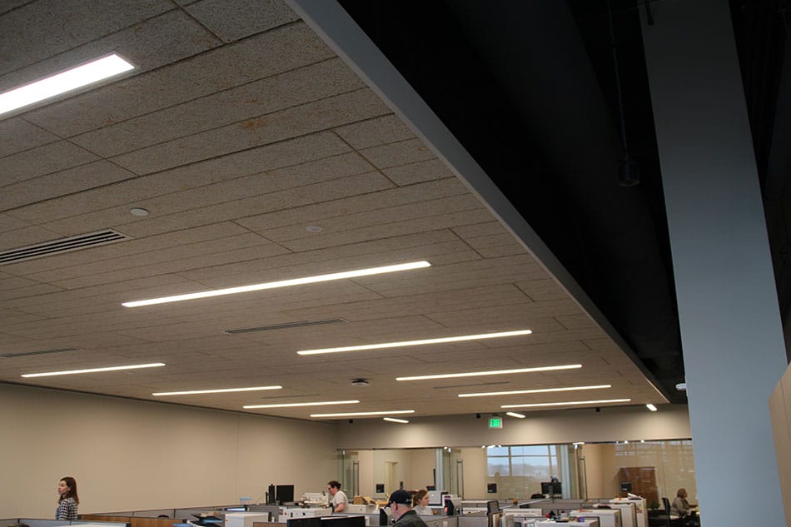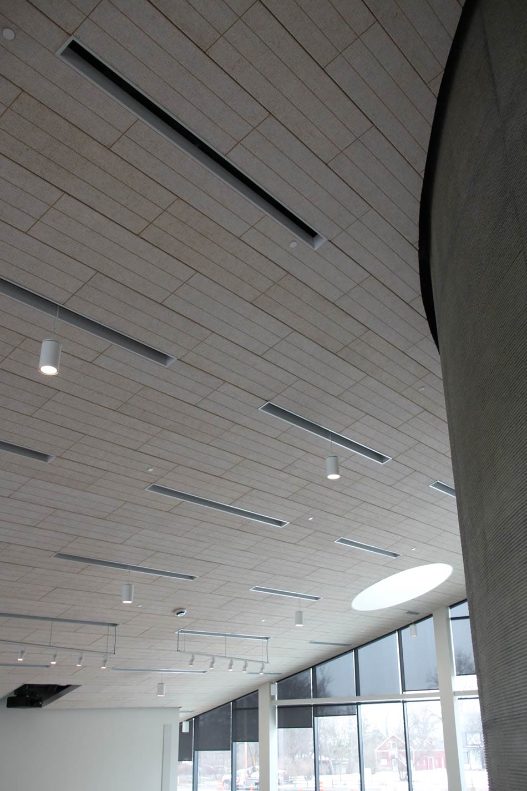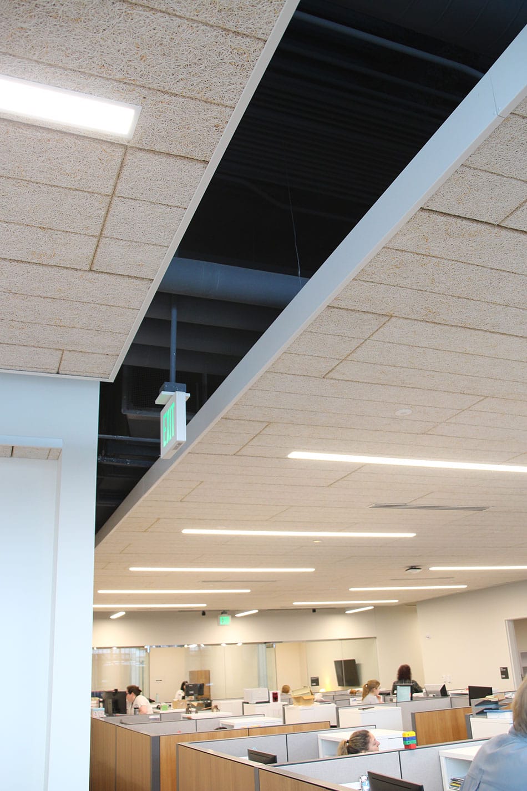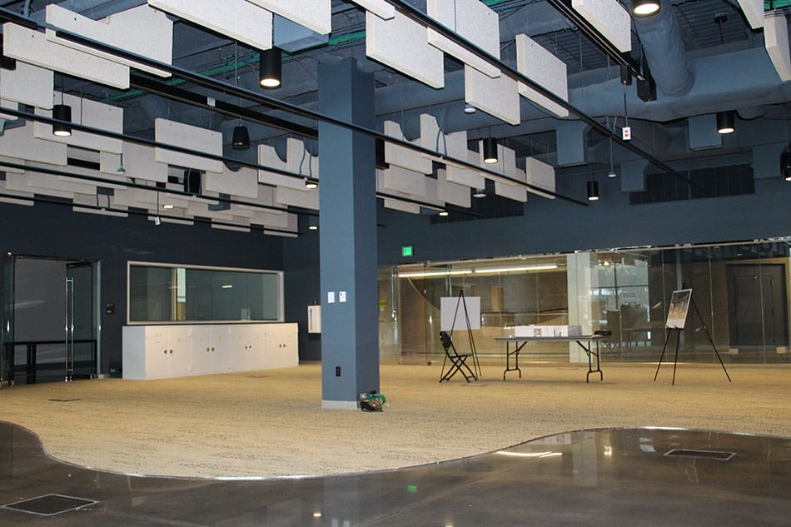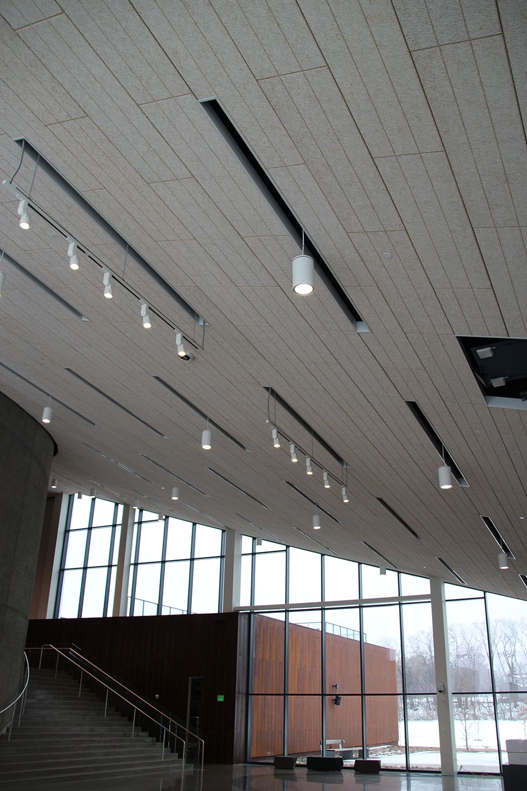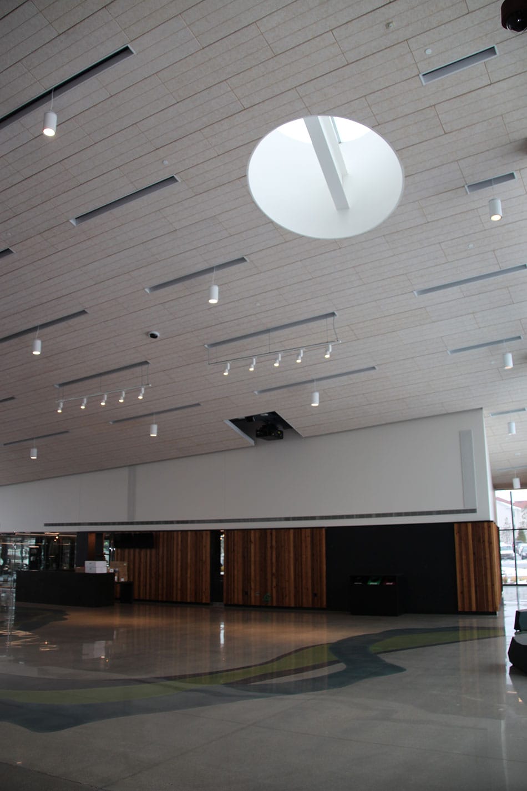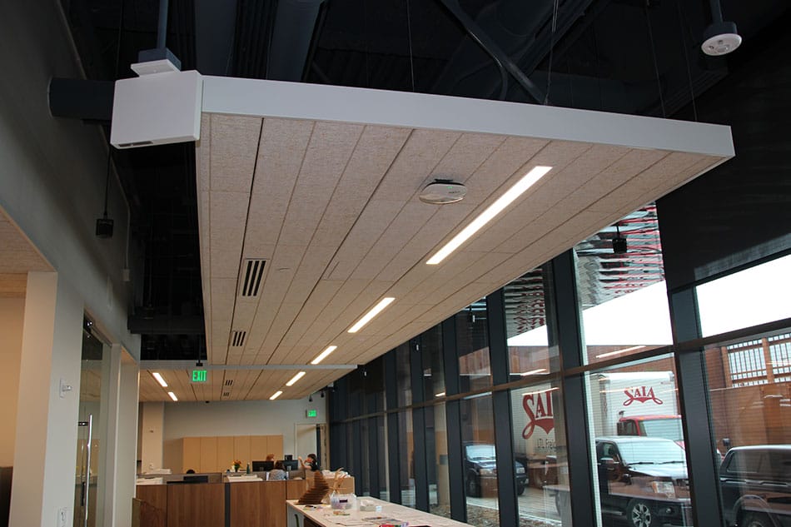Location: Minneapolis, MN
Architect: Perkins & Will
Installing Contractor: Sonus Interiors
Distributor: Golden Valley Supply Company
Manufacturer: Tectum
Perkins + Will (Architect) wanted the new facility to be as natural as possible. The completed building will display the state’s natural history – and the exterior will consist of approximately 40% locally sourced, thermally modified timber, White Pine. White Pine is an iconic timber species from Minnesota.
Completed in the summer of 2018, the $79.2 million complex showcases the state’s natural history — and is made out of it about 40% of the new museum’s exterior is covered with locally sourced, thermally modified timber, or “cooked wood” as it has been dubbed. Designers believe the project is the largest commercial-scale use of thermally modified white pine in the country. Along with the wood siding, there will be rain gardens, which will aid in reducing the storm water runoff from areas, as well as a pollinator garden, and solar panels installed on the roof.
Golden Valley Supply advised on Tectum, and the designers were able to incorporate the natural wood into almost every area of the building, while providing an acoustical absorption factor into a Museum, which are typically build with hard-lid (gypsum) ceilings.
After multiple meetings, and new product was created for this project, never before used, “Tectum Finale Baffles”. The baffle consisted of 3” of Tectum, along with an acoustical insert in the middle. The baffles were used in the classrooms and learning areas. Tectum V-Line panels were used in the main entry area, office areas, and breakout rooms for education settings. The Tectum V-Line offers a plank appearance, resembling plank wood ceiling.
In total, the project consisted of 16,104 square feet of panels (1,342 pieces) and 7,920 square feet of baffles (990 pieces).
A total of 3,560 labor hours were required for installation of Tectum material.
Let’s get started on your project.
Speak with one of our experts today.


